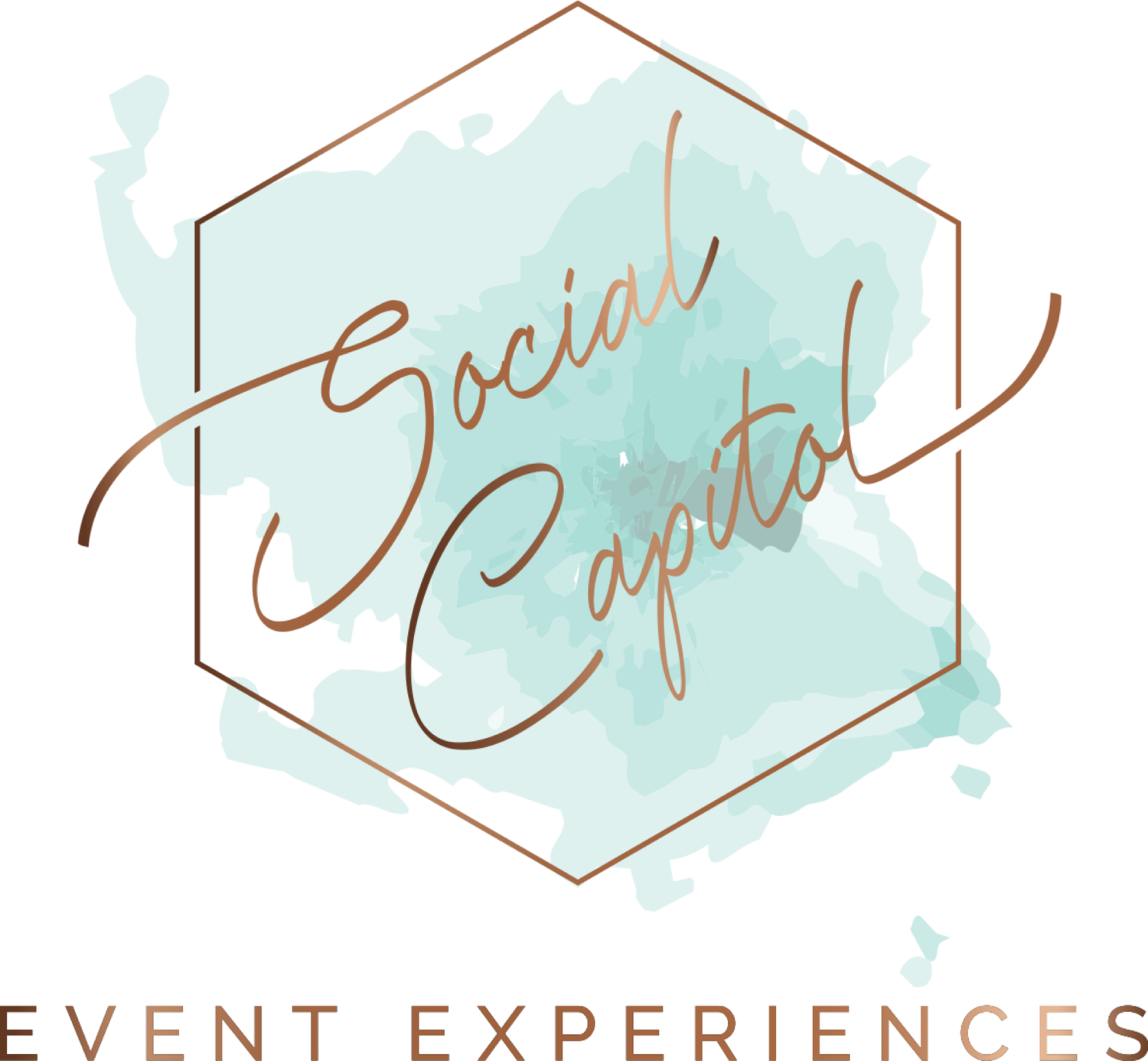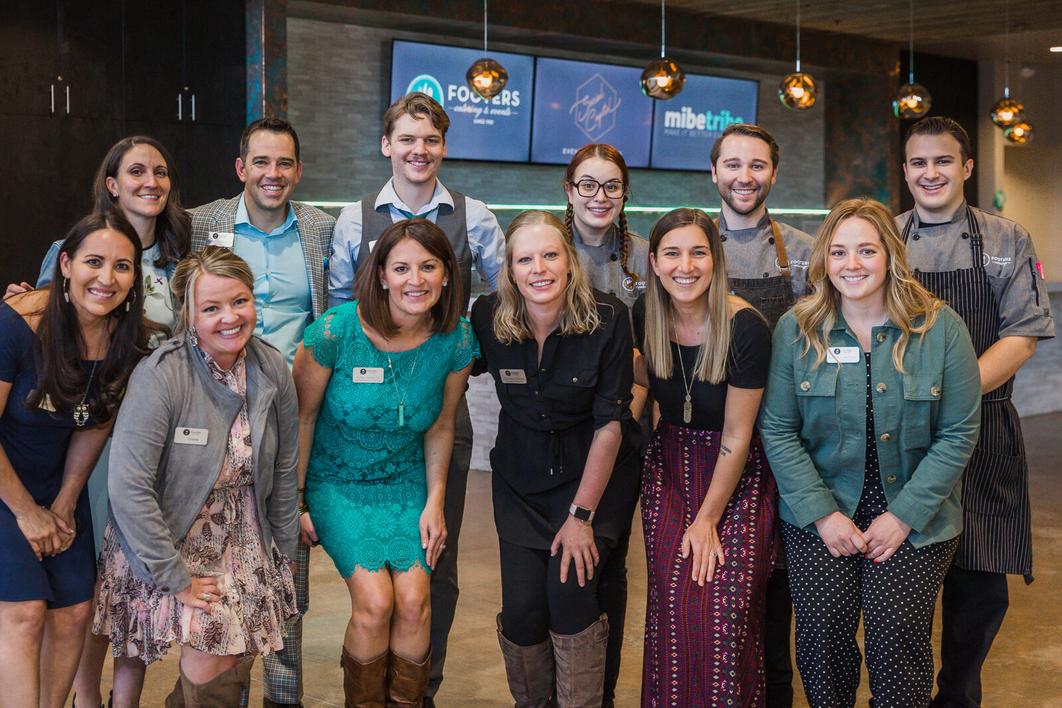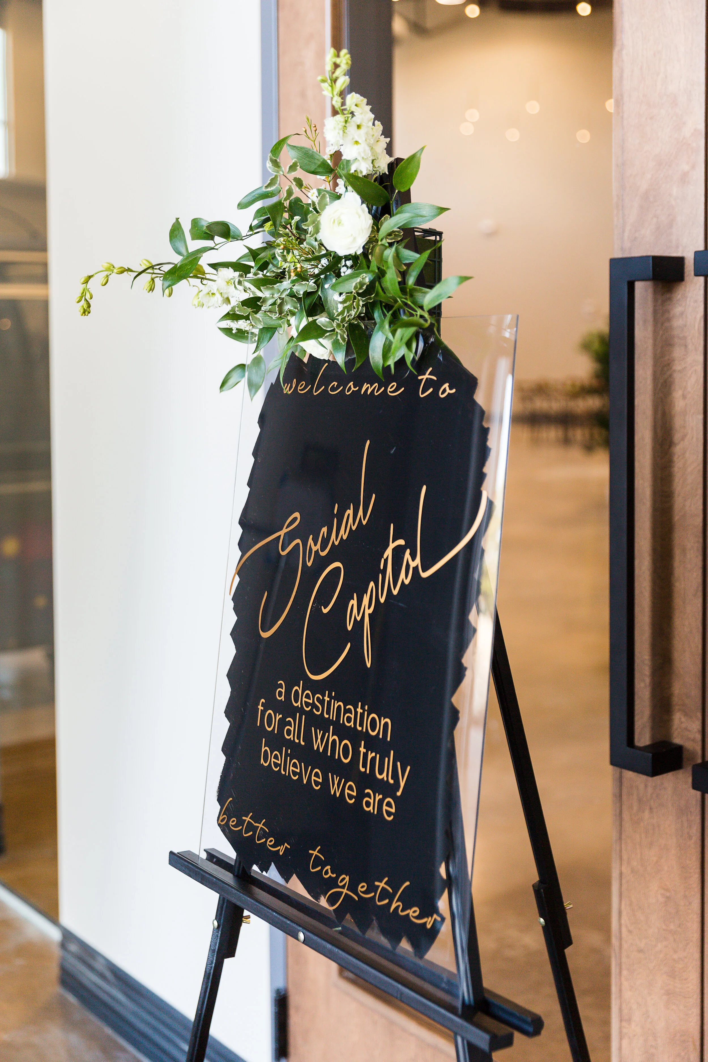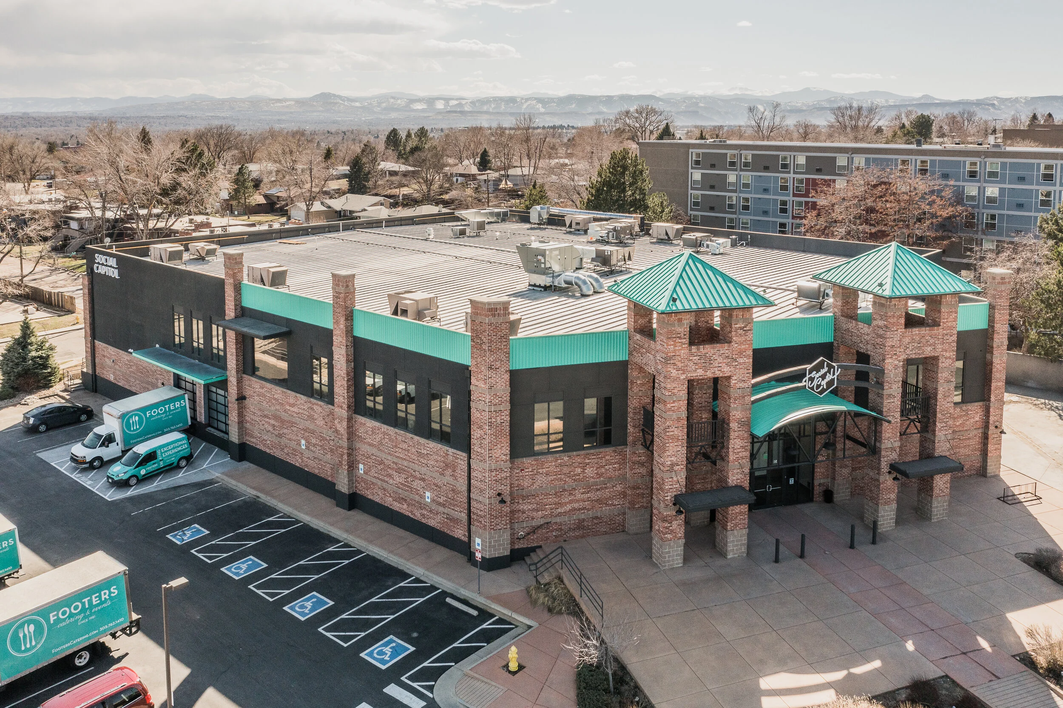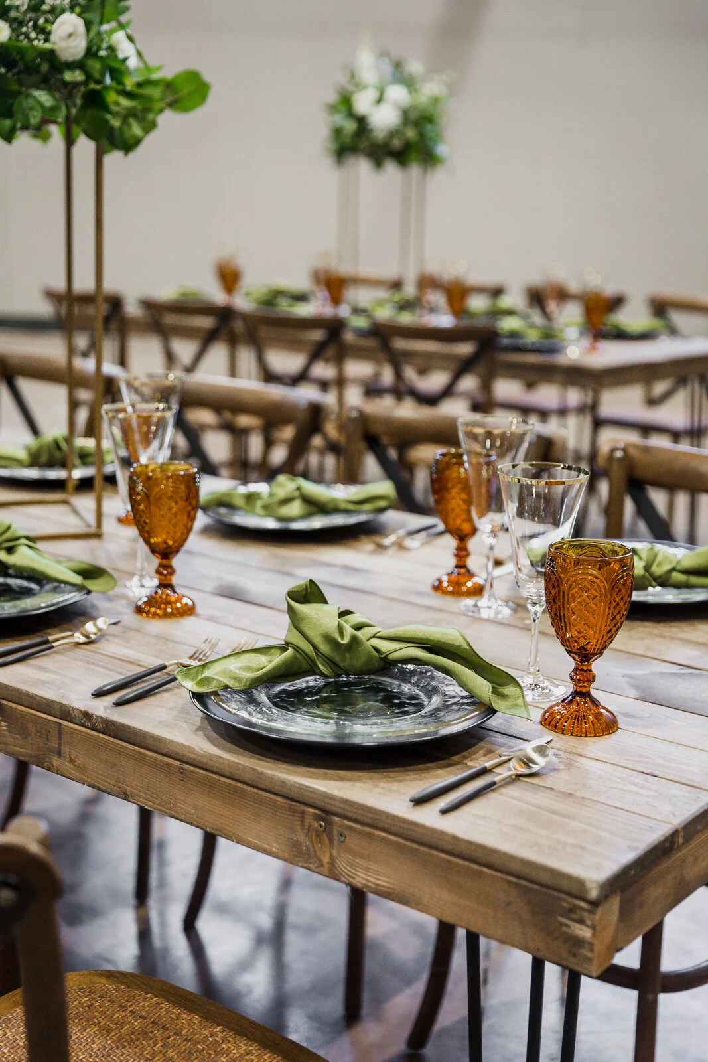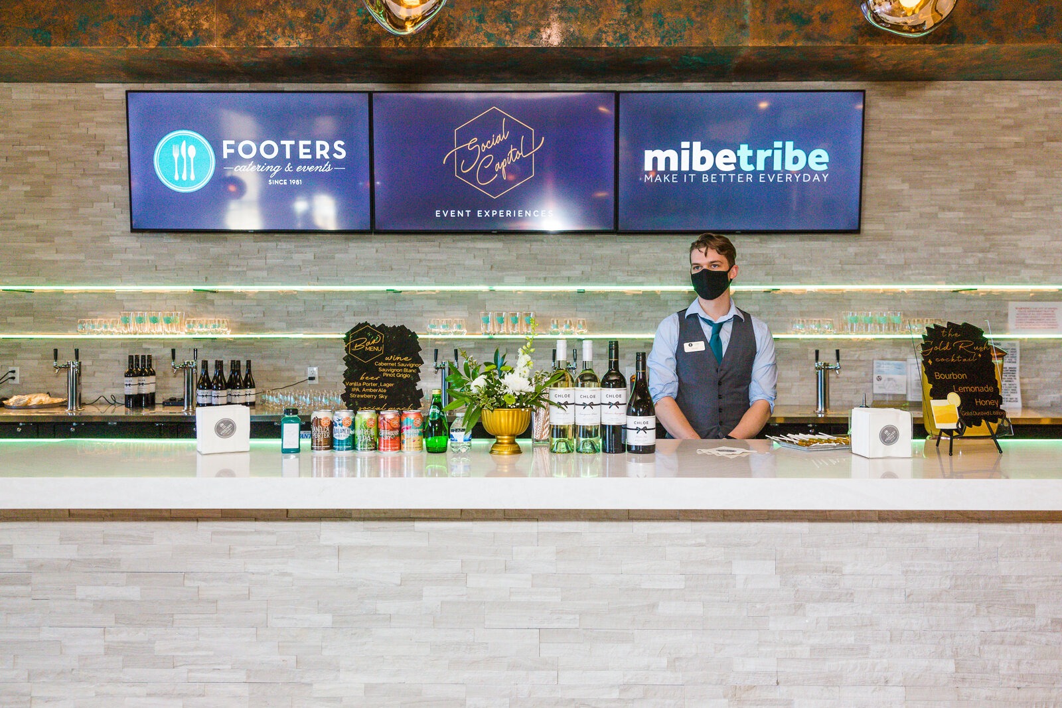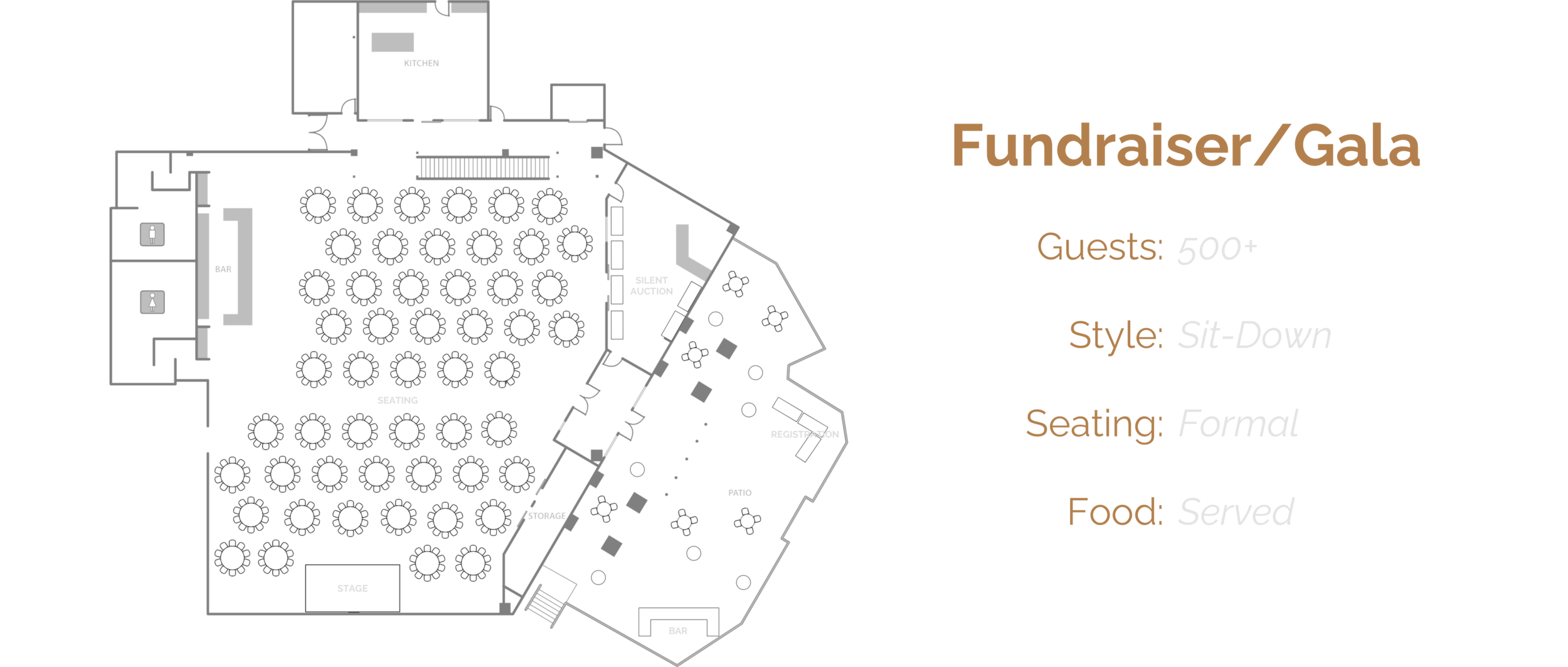Our Spaces
Capitol Hall
Main Event Space
800 Guests Cocktail Style
450 Guests Seated
Fully Customizable Layouts
30 ft Ceilings
Welcome Room for Registration
Stunning 25 ft Bar
(6) Moveable Walls
Blackout Blinds
Social Mezzanine
Cocktail Hour
Silent Auction
VIP Suite
Cinderella Overlook
Additional Seating for 150 Guests
Direct Sightline to Main Stage
Additional Breakout Rooms
Interactive Kitchen
VIP Lounge Connected to Main Event Space
Satellite Bar
Chef’s Station
Auction Showroom
Private and Intimate Culinary Experience
Welcome Room
Separate registration entrance
Three entrance options into Capitol Hall
Auction display and check-out area
Event Ready
In-house Tables & Chairs
(40) 5 ft Round Tables & (400) Black Folding Chairs
(10) Cocktail Tables
(6) 6 ft Banquet Tables
(6) 8 ft Banquet Tables
A/V Ready
In-house stage (8ft x 12ft) & blackout blinds
House sound
(5) Customizable flatscreen TV’s to showcase your content
Wi-Fi network accessible to all guests within building
Dedicated high-speed Wi-Fi network available
Dedicated 100 amp power distribution panel available
A/V Partners
When your event needs a little more than house sound, these are the professionals we trust to make your event come to life!
Equalized Productions
ProductAV
Sparta Media Group
Parking
100 parking spaces directly in front of venue
Upgraded LED lighting provides safe & well-lit area
200+ additional parking spaces available (valet recommended for over 100 additional spaces)
Day-of Support
On-site Event Manager
Day-of housekeeping
Catering kitchen on-site
Gallery
Here’s a few of our favorite looks at the space. While they say a picture is worth a thousand words, there’s no substitute for physically being inside Social Capitol. Work with our team to plan a visit and see if our space is a good fit for your event.
Floor Plans
We create custom-tailored floor plans for each event, so there is no limit to how we bring your vision to life. That said, we’ve provided a few different layouts to help spur your imagination.
